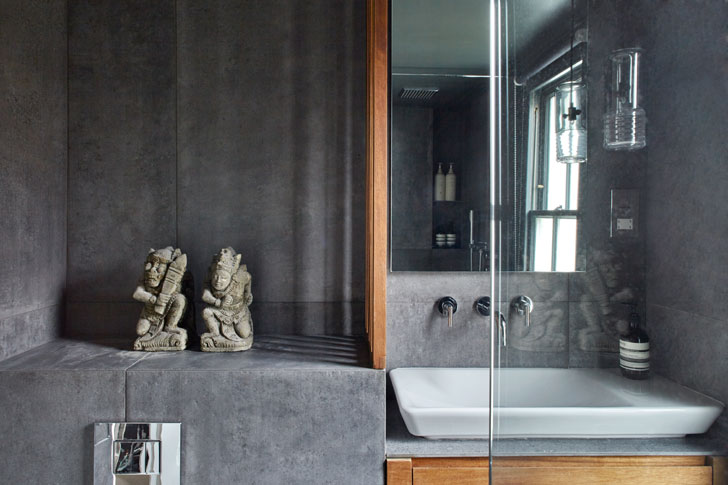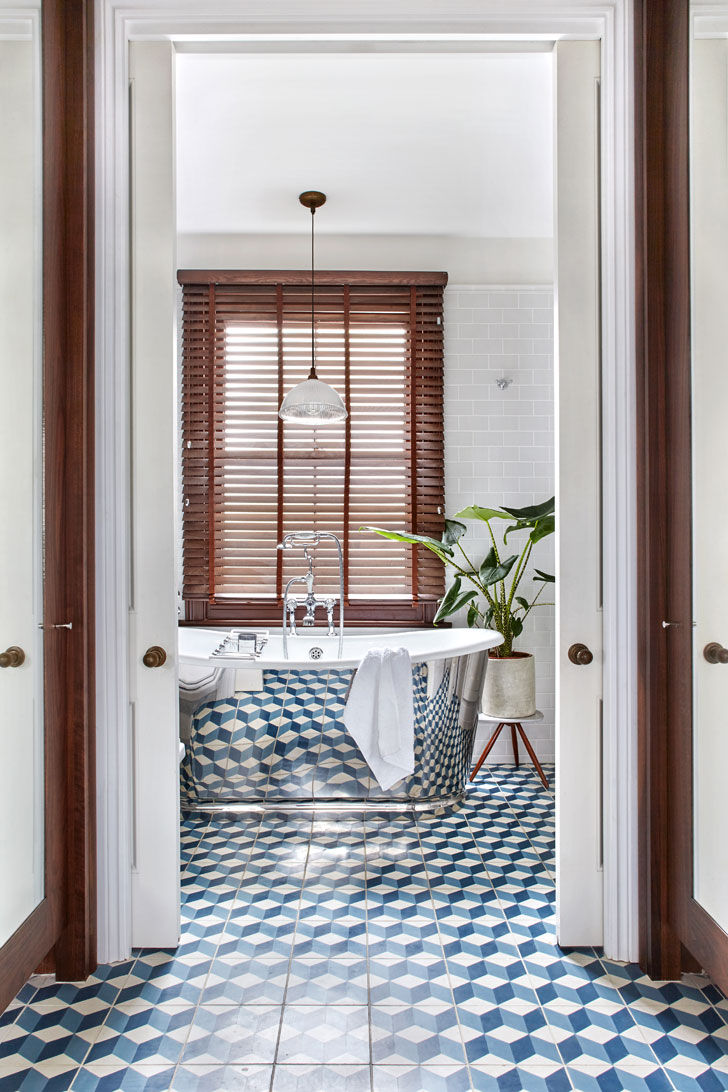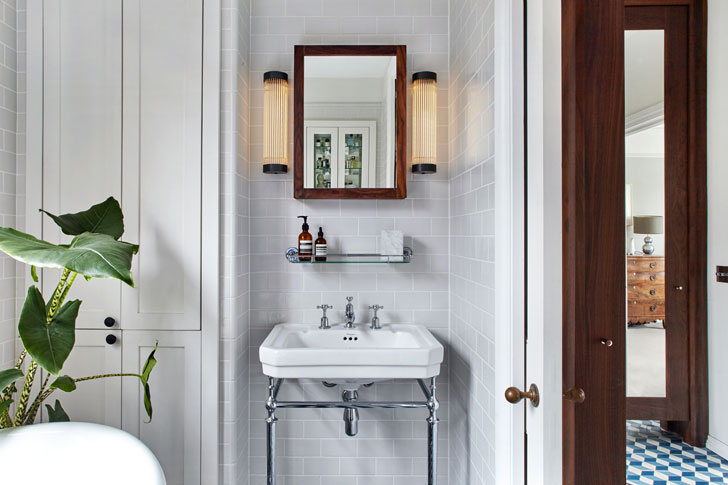Get Inside Design
Insights into the world of interior design - straight to your inbox.
Bathroom case study
Two of our designers talk us through a recent bathroom project we matched them with in Fulham
'Bathrooms are a less-trodden path when it comes to home decorating,’ says Kat Turner of Field Day Interior Design Studio. ‘Many home owners are comfortable sourcing their own paint colours and soft furnishings for living rooms and bedrooms, but don’t know where to start when it comes to bathrooms.’
Which is where we at interiordesigners.net come in. If you are looking for a designer to work solely on your bathroom to bring it up to the standard of the rest of the house, get in touch and we’ll find the perfect one for your project.
A creative couple in Fulham contacted us because they wanted their master bedroom en-suite and guest shower-room designed. Although they had decorated the rest of the house themselves, they felt the bathrooms were beyond their reach. We put them in touch with Kat Turner and Jessica Gibbons of Field Day whose style, we thought, matched their own. It proved to be a perfect pairing. ‘This is our second bathroom-only project,’ says Kat. ‘This couple had a lovely, well-decorated house, but designing and fiting a bathroom was unknown territory for them. They knew what they wanted but needed an interior designer to realise their vision and to surpass their expectations.’
The brief
The couple had clear and specific ideas of how each room should look and feel but needed help to realise their vision and source the various elements. They wanted the guest shower room to be reminiscent of a spa in South East Asia, where they had been on holiday and stayed in luxury hotels and visited spas. ‘They were keen to recreate the luxuriousness of those places,’ says Kat. ‘And to invoke the sort of soft light that makes you feel like you’re in a sleepy haze.’
The master bedroom en-suite, on the other hand, was to be in keeping with the style of the Victorian property and have a gentleman’s club feel with elegant, smart Art Deco elements.

The shower room was clad with stone tiles. Wooden elements and sculptural pieces give it a luxurious, South Asian spa feel
Designing the shower room
Creating a South Asian spa in a Victorian property was not without its challenges. The existing plumbing was described by Kat as ‘a bit round and about’. The solution was to build a raised level to accommodate the Victorian pipework, thus creating a step up into the shower. ‘Although we wanted to keep planes and lines as clean as possible, the step into the shower feels like something you’d find in a luxury hotel,’ she says.
The uneven walls also presented problems, but nothing that Kat and Jess’s team of joiners and tilers couldn’t fix. ‘It’s a challenge we often face,’ says Kat. ‘A tiler often has to work hard to create a seamless edge, and a joiner has to work with wonky walls to build in furniture.’
To create a luxurious, spa feel, Kat and Jess clad the walls and floor with stone tiles (the clients were keen to have a concrete-style element) and added a wooden screen and panel beneath the basin. The clients also wanted a dramatic atmosphere in the shower room, one that would surprise and delight their guests. Lighting was an important part of this. ‘We kept the lighting restrained,’ says Kat, ‘and targeted it where it was needed: a spot on the WC, the basin, the shower, the radiator, which create a theatrical effect. We include dimmers on all our lights as a matter of course, so the mood can be changed when required.’
Fortunately, and unlike the light in the en suite, the pendant light above the basin didn’t need an IP rating to protect it from moisture damage, because it was far enough away from the basin. ‘We went for an enclosed fitting anyway,’ says Kat, ‘so that the bulb was not exposed.’

The bathroom was divided into two to create a dressing room and bathroom. Sliding pocket doors separate the two.
Designing the ensuite
Unlike the shower room which was intended for guests, the master bedroom en suite had to serve two functions: it was to be both bathroom and dressing room. Owners of similar houses in the neighbourhood had left the room as one big space, but Kat and Jess divided it into two. The two areas are separated by tall pocket doors that slide back into the walls, opening up the space when required. The dressing room has fitted, mirrored wardrobes with walnut frames, which connect aesthetically to the walnut Venetian blinds in the bathroom. ‘Venetian blinds are a good option for bathrooms,’ says Kat. ‘They are durable and can be adjusted in many different ways to control the light.’
The decorative style references the period of the house: the Victorian-style washstand was sourced according to the client’s instruction, and door knobs on the sliding doors were found that matched existing ones elsewhere. Storage was introduced by building new stud walls and creating cupboards for towels, products and perfumes. ‘The cupboard beside the sink bifolds to the left and we fitted a socket for their electric toothbrushes,’ says Kat. ‘They’ve got masses more storage than they had before.’
Reflective surfaces, on mirrors, the bath and taps, bounce the light around and create a smart, luxurious feel. ‘I think chrome fittings are sneaking back into fashion because we’ve had such a lot of brass,’ says Kat. ‘We wanted this to be a timeless bathroom; a classic design that would last. The glamorous reflectivity of chrome and mirrored finishes helps with that.’
Reflected in the bath is the patterned flooring, sourced following the clients’ instructions to find geometric, encaustic tiles which echo Victorian hallways but look contemporary and colourful.

Art deco pillar lights were installed over the sink in the ensuite. A stud wall was built to create the cupboard.
As in the shower room, lighting was key to achieving the look the clients were after. On either side of the mirror are classic Deco pillar lights from BTC which light the face flatteringly. The pendant light above the bath was harder to find because it had to have the correct IP rating. In the end, after trawling through suppliers, including outdoor lighting companies, we chose one from Mullan Lighting who have a few good options.’
Working with Field Day has meant that the home owners now have two usable, luxurious bathrooms with longevity and style. Plenty of reasons, then, to employ an interior designer on your own bathroom project. Contact us and we’ll find the right one for you.
Next time, more bathroom tips from Field Day Studio.

