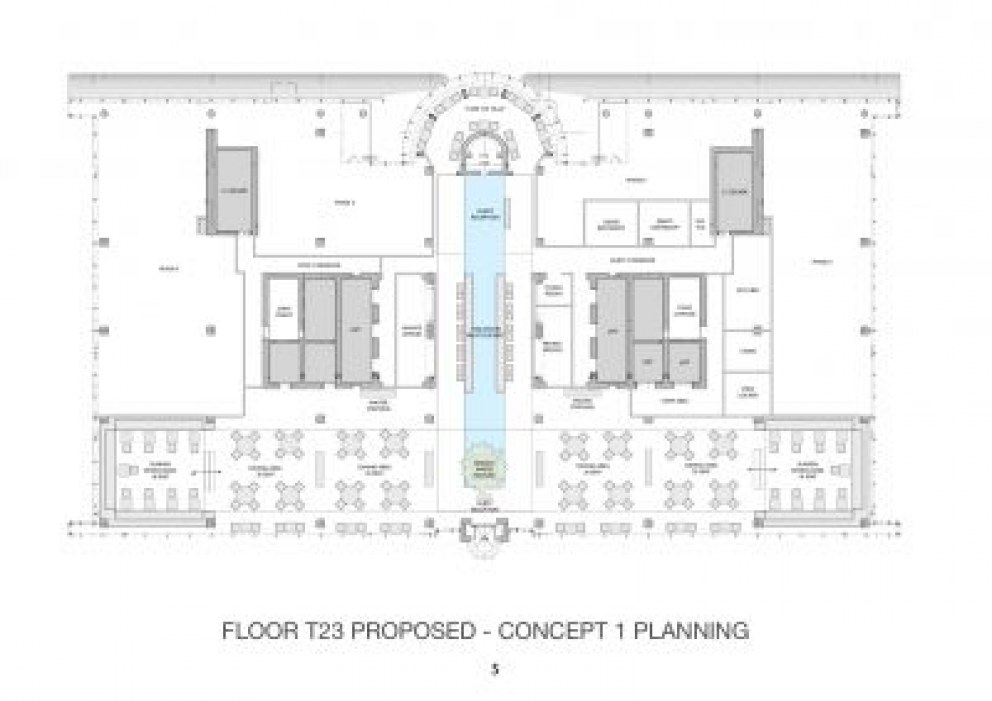Concept Plan 1
Concept Plan 1 indicating both entrances linked by a glass covered water walkway, the cafe overlooking Jeddah, the central crustacea bar and the restaurant with generously spaced dining, with more than ample distance between tables to allow a comfortable, uninterrupted and relaxed experience. The restaurant concept also includes two sunken private dining areas with 270 degree views over the Red Sea. The operations; kitchen, staff areas and deliveries are strategically planned out of sight of guests and in darker inner areas of the building. Their placement are inline with the HVAC & MEP services of the building and allow clear and uninterrupted expansion of Phase II of the restaurant.





