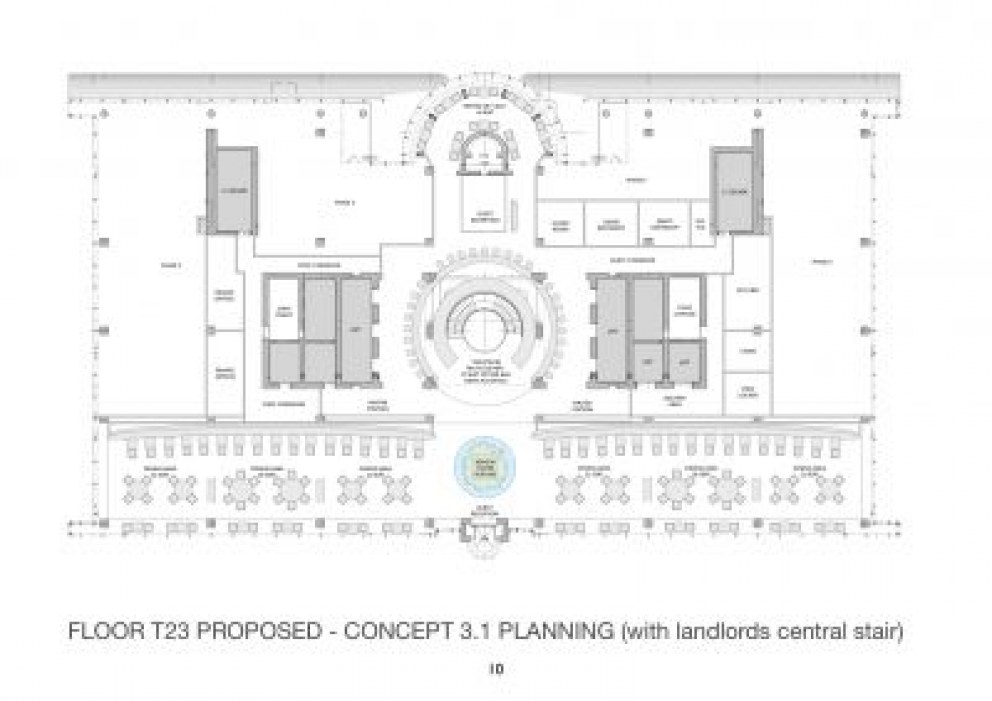


Concept Plan 3.1
The operations are similar to Concept 1 & 2; kitchen, staff areas and deliveries are strategically planned out of sight of guests and in darker inner areas of the building. To allow for the ‘sunken seating area’ in Concept 3 and the possible retention of the existing landlords central sweeping staircase (as shown in Concept 3.1 only) the space planning of the operations differ slightly. However, all are still inline with the HVAC & MEP services of the building and allow clear and uninterrupted expansion of Phase II of the restaurant.
Related projects











