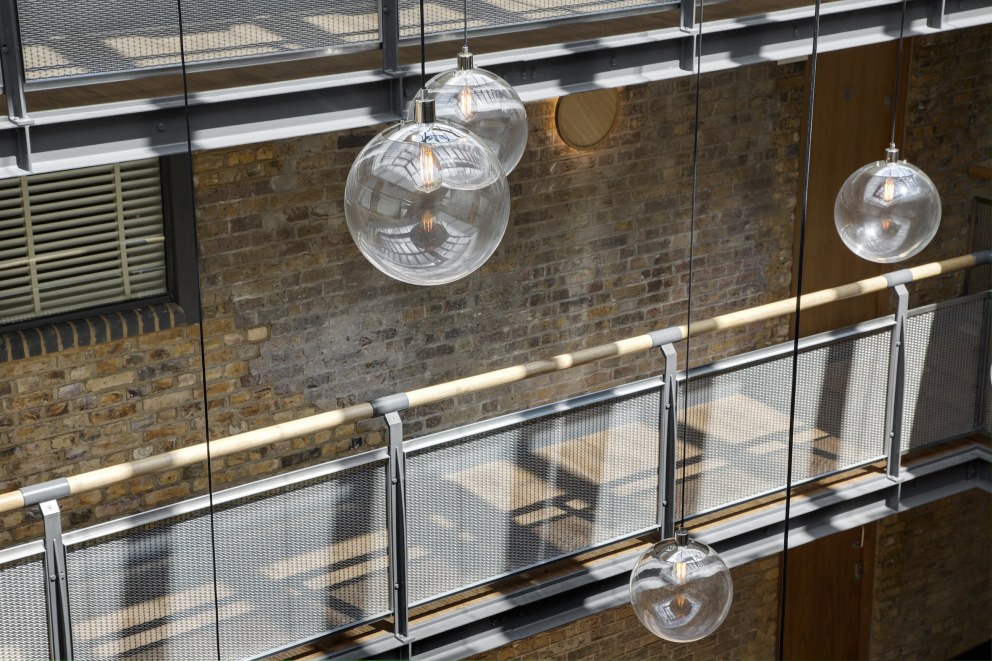Close-up of chandelier pendants, restored timber rail and steel mesh frames
Complete design and refurbishment of the main entrance, atrium and lift lobbies for this Wapping wharf side apartment building conversion. The final scheme included bespoke "eclipse" style lighting solutions for the walls and a 12 pendant statement industrial chandelier for the main atrium space. The design was completed with the restoration of a vintage lifeboat, as a nod to the building's rich maritime history.





