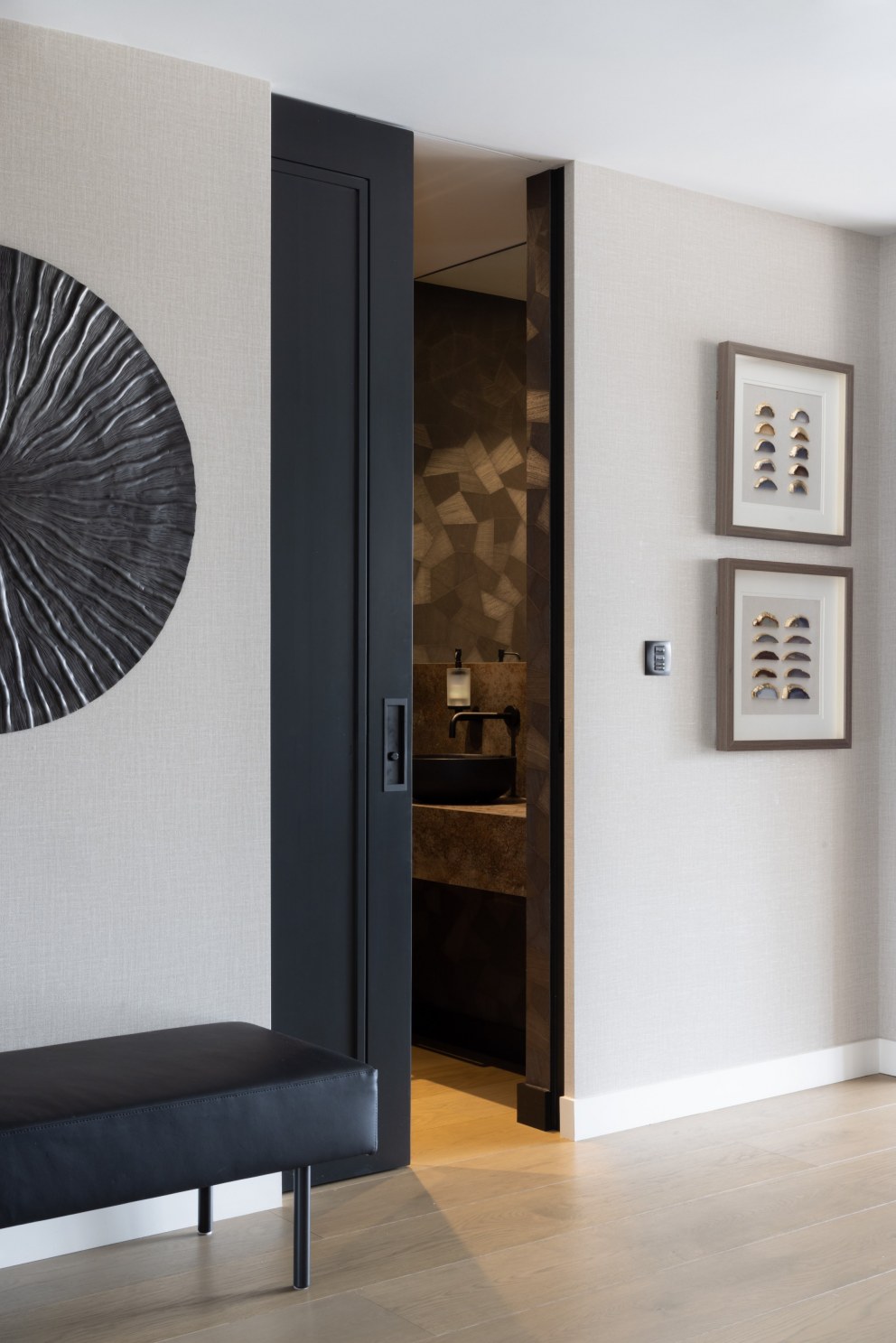Related projects
Edwardian Family Home This five-bedroom home, built in the early 20th century, was extensively renovated to crea… View
Holland Park Lateral Apartment Renovation of a lateral apartment in a Grade II Listed Stucco building in Holland Park, Lo… View
Coach House, East Dulwich Complete transformation of an old garage to create a calm, contemporary family home, hidde… View
Brondesbury family home I helped this family complete their home renovation. They brought me in after the construc… View
Gin Distillery, Whitechapel Working alongside my husband who is an architect, we together designed, built and did the… View

We'll personally match you with the best Interior Designers for your project - absolutely FREE.

















