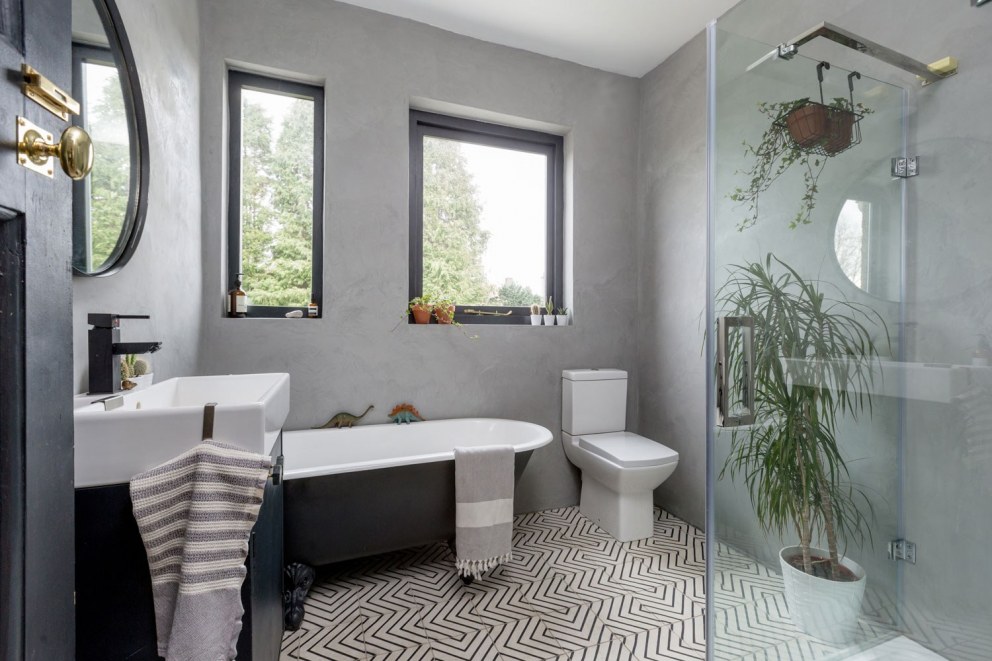Marmorino Bathroom
The previous bathroom layout was cramped due to a dividing wall to create a shower cubicle and the presence of an old water tank. The space was opened up to create a separate bath and shower. The walls, including the shower enclosure, were finished in Marmorino giving a restful, textured feel while keeping one surface to make the space feel larger. Monochrome, encaustic tiles installed to create a contemporary, eclectic feel.





